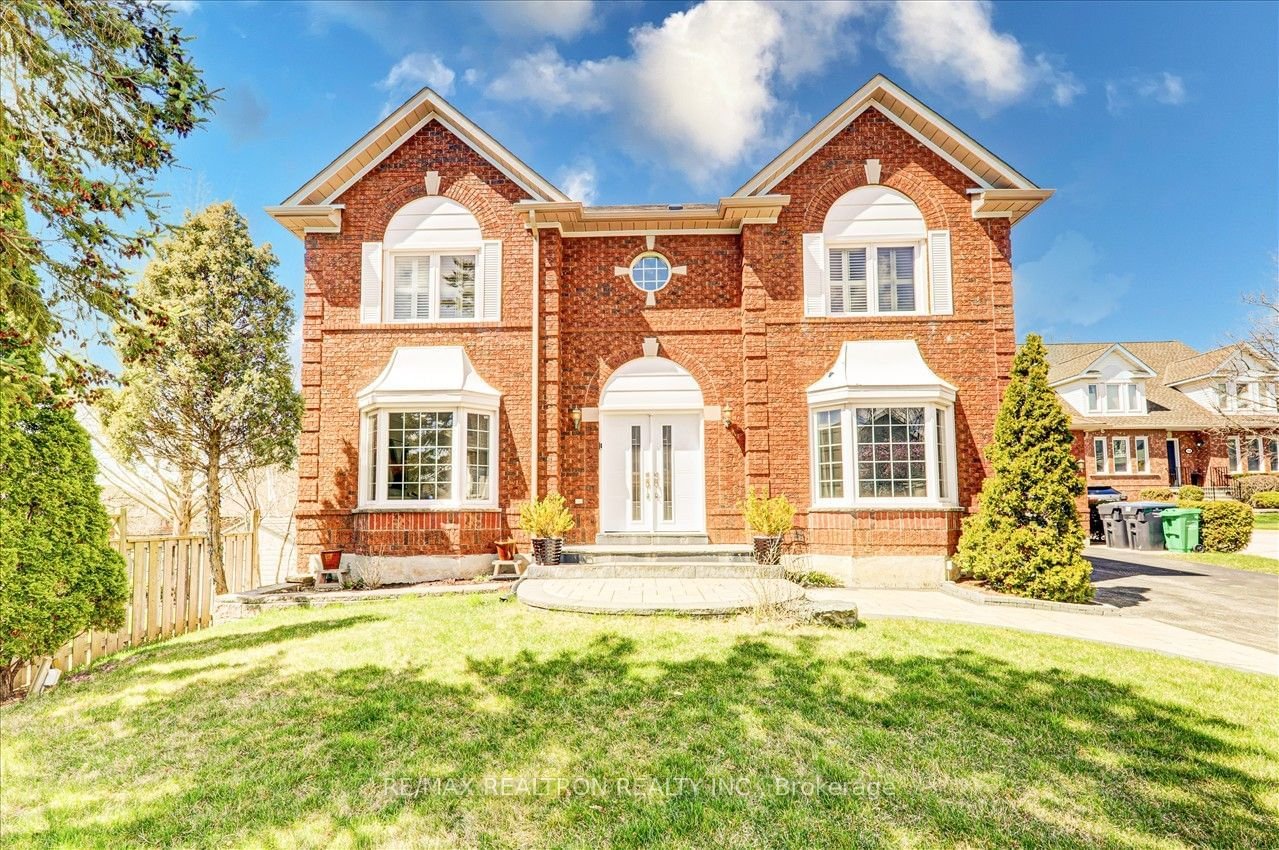$1,599,000
$*,***,***
5+1-Bed
5-Bath
3000-3500 Sq. ft
Listed on 4/16/24
Listed by RE/MAX REALTRON REALTY INC.
Welcome To This Exquisite Detached Home Nestled In The Family-friendly Lisgar Neighborhood Of Mississauga, A Perfect Blend Of Comfort And Convenience. This Remarkable Residence Boasts 5 Bedrooms And 4.5 Bathrooms Spread Across A Thoughtfully Designed Layout. The Main Level Invites You Into Spacious Living Areas, Featuring An Office Room Ideal For Remote Work Or Study And A Mudroom That Holds The Washer And Dryer. As You Ascend To The Second Level, You'll Find 4 Generously Sized Bedrooms, Including A Primary Bedroom That Serves As A Private Retreat With Its Ensuite Bathroom Equipped With A Relaxing Jacuzzi. The Convenience Continues With 2 Additional Bathrooms On The Second Level, Ensuring Ample Space For Everyone. The Fully Finished Basement Offers An Extra Bedroom And Bathroom, Perfect For Guests Or Extended Family. Step Outside To The Deck And Embrace The Tranquility Of Your Backyard, Ideal For Gatherings And Leisure. Located Near The Lisgar Go Station And With Easy Access To Highways 401 And 407, This Home Combines Peaceful Living With Effortless Connectivity. Don't Miss The Opportunity To Make This House Your Forever Home. Aluminum Siding Was Changed To Stucco In 2021.
3228 Sq. Ft. For Main And Upper Level & 1622 Sq. Ft. For Basement, As Per The Seller. Please See Attached Document Under "Other Property Information" For All Upgrades That Were Completed.
W8240122
Detached, 2-Storey
3000-3500
9+3
5+1
5
2
Attached
6
Central Air
Finished
Y
Brick, Stucco/Plaster
Forced Air
Y
$7,325.00 (2023)
94.91x90.22 (Feet)
